|
 |

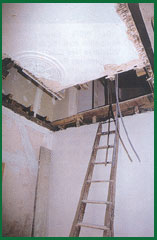
Before |
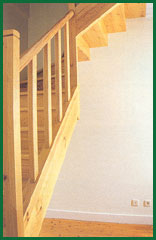
After
|
Some severely damaged beams were replaced, trying at the same
time to use the original ones whenever possible. Silicate waste wool
material was used to obtain better thermal/acoustic insulation between
floors. Interior partition walls were rebuilt using the same original
building principle: Gaiola pombalina (Cruz de Santo André filled
with lime and partition walls based mortar stone).
The frescos (marbling) of the first floor corridor facings
were rebuilt according to the original techniques and methodologies.
The water, sewage, electricity and gas systems were installed or re-installed.
A central heat system was installed having as power source the heat
recuperators installed in the ground and first floors.
The partition walls in the attic were lined with cartooned plaster
plates, on the walls and ceiling of the bathroom the plates used were
hydrophuge.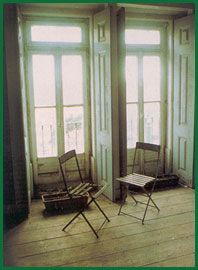
In order to illuminate and air this space a window was opened
on the façade with a panoramic and wonderful view reaching
out to the Tejo River. An auto movable staircase (the space under
the stairs can be used) was built up from the first floor living room
to the attic. It is a wooden stairs with double function: it is an
access from one floor to the other and an excellent piece of furniture.
Painted wood wardrobes were built in the bedrooms following the original
architectonic design of the interior doors.
The WC's were equipped with Valadares Neo Classic ceramics, Oliva
Romantic Taps, a painted wood counter cupboard with a polished moleanos
stone top, crème azulejos with a hand painted band and crème
and cobalt blue chess tiles on the floor.
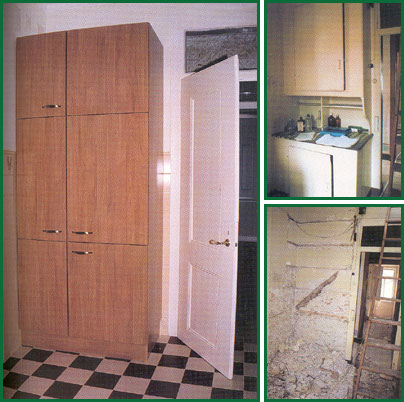
|
 |

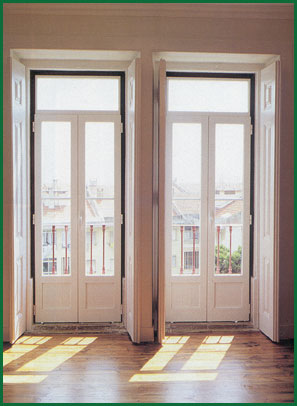
|


