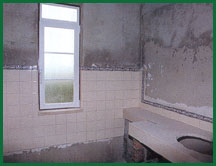After examining and analysing the site we decided this type
of intervention would harm and damage the original structure of the
building and the costs would be high. We chose to preserve the existing
building concept so the works could go on simultaneously, allowing
us also to use some of the available sums designed for the floors
in the recuperation and reutilization of the attic so far not contemplated
in the present works.
The
first thing to do was to examine the whole building and understand
its real condition, identifying pathologies and defining work
options. The building principle chosen, including the partition
walls, was the recuperation of the original process using similar
materials coming from demolitions whenever possible. Stuccos were
recovered whenever possible, preserving thus the original drawings
and they were replaced according to the same principle, when they
were too damaged.
 Another
interesting thing was the fact that WC's build after the original
building, were awkwardly integrated in a side building block.
The mentioned block was completely demolished and another one
was build integrated in the house architecture including covering
and roofs.
Another
interesting thing was the fact that WC's build after the original
building, were awkwardly integrated in a side building block.
The mentioned block was completely demolished and another one
was build integrated in the house architecture including covering
and roofs.

